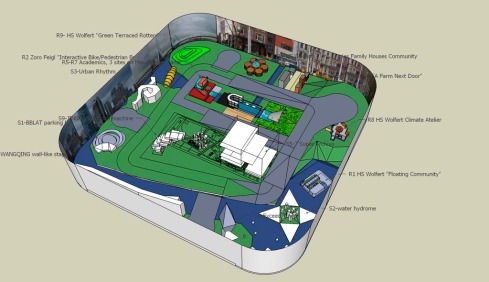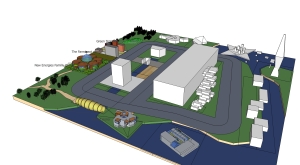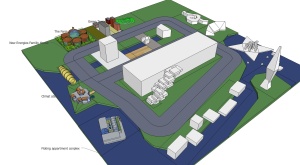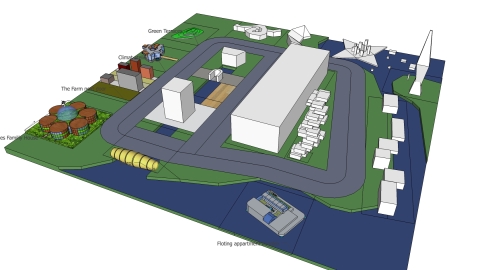We want to raise a few points about the overall floorplan. Please refer to attached floor plan proposal photos at the bottom of the post, as it has taken all RD comments into consideration and our concern about the elevated view of the maquette.
. . . . . . . . .
1. Elevated view for some maquettes/slope:
After looking at all the maquettes carefully, we found out that some maquettes require an elevated view from the robot in order to get the viewer understand the idea better. In the plan below you can see, R3 R5 S2 S5 defnitely need elevated view, while R9 S3 better to have a elevated view. Therefore, we have proposed to raise the road on the lower-left corner 12 cm in order to achieve a better view, and 3 slight slopes at 1:12-1:15 (height:length) connect the raised road to the rest part, so the robot can drive onto it gradually.
We also propose to have an enlarged “panorama platform” at the higher corner so the robots can drive on to it and then turn back to have a overall panorama for the whole site. Please see the images for simulation of the panoramic view.
. . . . . . . .
2. Maquette location/orientation:
On the SH maquette: We would like to keep S3 (Water Hydrome) and S4 (Exceed Tower) close on one corner of the site. Together the 2 bigger scale marquettes will show a far more futuristic vision of Shanghai as a port-city. So we could switch S1+S2 with R1+R2, also then R1 will be close to S3 that both are floating islands.
On the RD maquette, we have made a few suggestion hopefully to improve the site: We suggest flipping the academic models R5-R7, since R5 is already a sloped site that would fit with the elevated road perfectly.
We would also suggest rotating the bridge a bit, and also the road next to S2, so when the robot is coming from the top, it can look through the bridge.
We also suggest switching R9 to the lower-right corner so it can have an elevated view when the robot coming down from the slope between R5 and R3. That change allows space for the “panorama platform.”
. . . . . . . . .
3. Dead-ends:
We tried to distribute one dead-end at each side of the model, and we think by doing so the whole model is more balanced and one side won’t be more empty than the others. We also think spatially it would be more interesting than having 2 dead-ends concentrated on one side.
. . . . . . . . .
4. Backdrop:
We have played with some placeholders for the backdrop,with half SH and half RD, and uncovered some ideas about it:
For the SH half — toward the top-left corner (S3/S4) we want to have SH CBD area skyline. It merges nicely with the scale of these maquettes, since toward the top-right corner it’s more urban (and because S1/S2 are models of a parking lot and residential apartments).
For the RD half — more urban (street façade) would be good since it needs to feel enclosed on that side. And on the side near R2 and R3, more open space (water front or open green) would be good since there is more nature in these maquettes.
These are all our comments on the final floorplan proposal, please let us know if anything is not clear. We hope that this could be helpful.
Best,
Team Shanghai














